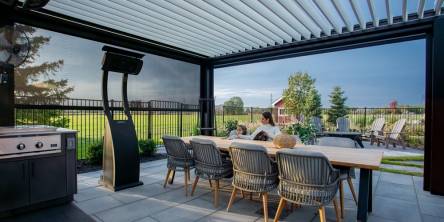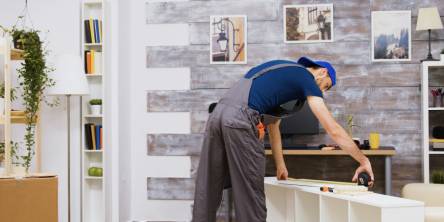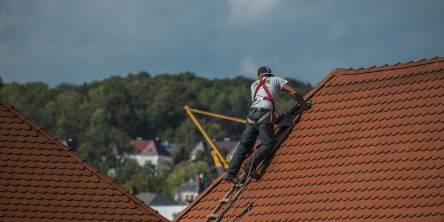Fitting Hardwood Flooring on Stairs

To be honest, installing a hardwood flooring might sound really difficult task, but in fact when it's on stairs isn’t that hard. Still, this is not a task that can be performed blindly, without any previous experience and proper preparation. Before beginning such a task, you must determine the amount of time, money and patience you are willing to invest in the project. It would be pointless to attempt it if you feel you won’t be able complete it, doesn’t it?
Let’s take a step by step look and see the process in depth. This article is dedicated to those who had no previous experience in such matters and it will cover the very basics from the start. Keep in mind, that this is not a DIY guide, but simply a bit of general information you may find useful.
The Parts of the Staircase
Stair thread - It is the horizontal part of the stairs upon which people actually step.
Stair riser - The vertical section between each thread.
Stair nosing - Edging part protruding above the riser. Can be part of the thread or be fixed on top of it.
Stair stringer(skirting) - The frame upon which rest the thread and the risers. Main structural support of the stairways.
Hardwood on Stairs
After clearing the basic concepts, let’s take a look at what does the process actually involves. In order to install a new hardwood flooring on your stairs, you must first cut the old nosing. This way the threads and the risers will form a perfect 90-degree angle and allow the hardwood to be placed properly.
Now it’s time for decisions. You can cover your stairs with either solid threads or strips and planks. The majority of people seem to prefer the solid alternative but satisfying results can be achieved either way.

Keep in mind that the prefinished strip method will probably be a bit more expensive since you have to include a stair nosing in addition to the plank. Also, there is a limited choice of nosings, so always consult your fitter before buying new flooring. My personal recommendation is to go for solid 180+ mm thread which comes as a single piece and there will be no need to install a nosing separately.
You Have Plenty Of Choice
There are no limitations when it comes to wood species. You can use all types of hardwood but naturally, some will simply offer better qualities. You can also choose between solid and engineered hardwood. Engineered boards will be more resistant to moisture and temperature changes but cannot be refinished as often and you can expect them to have a shorter lifespan.
Solid wood also isn’t without disadvantages of its own. It will be more likely to crack or warp compared to the engineered alternative. On the other hand, stairs are one of those parts of the house which will frequently experience traffic. The possibility to sand and refinish relatively often is a great benefit, that should not be underestimated. However, solid wood is more expensive in general and a bit more complicated to install. Because of this, you can expect that it will cost you slightly more.
In the end, hardwood flooring for stairs (or almost anywhere in the house) is a great idea. Some people prefer to use carpets on their staircases but those are harder to clean and maintain while being much less durable. If you are looking for long lasting investment, definitely your best option is the real wood. For the DIY fans, I will recommend this video, where every step from the process is explained, so it will make the whole process easier.
More detailed information on this topic (closer to DIY guide) you will be able to find here.
Similar Articles
Industrial warehouses are essential hubs for storage, manufacturing, and distribution.
Construction sites are demanding environments where crews work long hours under challenging conditions. One often-overlooked factor that can make or break a project is sanitation.
Every year, as the holiday season approaches and homeowners begin decorating their properties with festive lighting, emergency electricians see a predictable spike in service calls.
Walk into a bathroom remodeled in the last five to ten years, and you’ll notice a common thread: fewer visual barriers.
Learn how septic system cleaning products restore flow naturally, breaking down waste, preventing clogs, and keeping your system healthy.
A louvered pergola is an outdoor structure with a mechanically adjustable roof system. Its purpose is to regulate sunlight, airflow, and precipitation in open-air environments.
You do not always need to do a major renovation, a huge budget, or even employ a contractor to make improvements on your home.
Struggling with recurring roof repairs? Discover why issues keep coming back, from poor installation to mismatched materials, and learn how to avoid costly fixes.
Explore modern wooden tiles designs, finishes, patterns & colour trends. Discover ceramic and vitrified wood tiles for timeless, elegant interiors.









