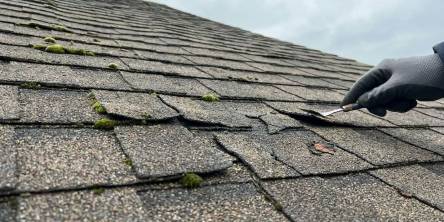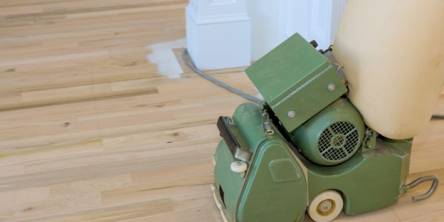Building Homes for the 55+ Market: What Today’s Seniors Really Want

Designing and building homes for people over the age of 55 isn’t just about adding grab bars and lowering countertops. It’s about creating spaces that feel modern, safe, and accommodating—without feeling clinical. Today’s seniors are living longer, staying more active, and expecting more from their homes than previous generations. Builders who understand the nuances of what this group values—both functionally and emotionally—are better equipped to serve a market that continues to grow year after year.
So what goes into building a home that truly fits the lifestyle and needs of someone over 55? It’s a blend of smart planning, thoughtful layout, subtle safety features, and a strong dose of personalization. Here’s a closer look at the key details that matter most.
Single-Level Living That Still Feels Spacious
As people age, stairs become more of a liability. One of the most important features in a 55+ home is a single-story layout—or at least the option for single-level living. This doesn’t mean homes need to be small or feel boxed in. In fact, many buyers in this age group are downsizing square footage but still want wide open spaces, vaulted ceilings, and thoughtful transitions between rooms.
Open floor plans are a strong selling point. Removing unnecessary walls allows for better flow, improved visibility, and easier movement for anyone using mobility aids. It also helps with natural light, which becomes more important as vision changes with age.
Wider Doorways, Hallways & Transitions
Designing with accessibility in mind doesn’t mean turning a home into a hospital wing. But certain measurements make all the difference. Wider doorways and hallways—usually a minimum of 36 inches—accommodate wheelchairs, walkers, or scooters. Zero-threshold entries (meaning no step up or down) into showers, rooms, and front doors reduce tripping hazards and make everyday movement easier and safer.
Flush transitions between different types of flooring are also key. Nobody wants to trip moving from tile to carpet or wood to laminate. In homes designed for seniors, smooth transitions are both safer and more visually appealing.
Also Read: Your Family’s New Favorite Place Might Be Right in the Backyard
Smarter Bathrooms
Bathrooms can be one of the most dangerous areas in a home for older adults, so thoughtful planning here goes a long way. Walk-in showers with bench seating and handheld showerheads are now expected, not optional. Many homes also include built-in niches for soap and shampoo at reachable heights, plus non-slip flooring that still looks stylish.
Toilets can be positioned slightly higher for easier access, and sinks are often designed with open space underneath so they can be used comfortably whether seated or standing. Grab bars are still important, but they’re being designed to blend into the aesthetic—think brushed nickel rails that double as towel holders or sleek black bars that complement a modern vanity.
Kitchen Design with Comfort in Mind
Seniors still want to cook, host guests, and enjoy their kitchens. But small adjustments in layout and appliance placement can make a big difference. Pull-out shelves, soft-close drawers, and touch-activated faucets are all helpful. Wall ovens at counter height reduce the need to bend down, while side-opening oven doors are easier and safer than traditional pull-down designs.
Lighting is another major factor. Under-cabinet lights, well-lit prep areas, and clear visibility of controls and labels help people with changing vision continue to use their kitchens confidently.
Bedroom Proximity and Flex Spaces
In many 55+ homes, the primary bedroom is positioned on the main floor, close to the kitchen and living spaces. This reduces the need for walking long distances and simplifies everyday routines. En suite bathrooms are expected, and walk-in closets with built-in organization systems are appreciated for both accessibility and convenience.
Many seniors also want flexible rooms that can function as a home office, hobby space, or guest room. The key is versatility—a room that works today and can be adapted tomorrow, whether for caregiving needs, visiting family, or future medical equipment.
Lighting and Visibility Matter
As we age, our eyes change. Seniors need more light to see comfortably, and glare becomes a bigger issue. Builders should prioritize layered lighting—ambient, task, and accent—to make sure every room is well lit. Natural light is also important, both for mood and visibility. Large windows, skylights, and open layouts can help make a space feel brighter and more inviting.
Switches and outlets should be placed at accessible heights, with rocker-style switches that are easier to use than traditional toggles. Night lights in hallways or motion-sensor lighting in bathrooms are subtle but important additions.
Durable, Low-Maintenance Materials
No one wants to spend their retirement years constantly maintaining their home. Seniors want durable, easy-to-clean materials that hold up over time and don’t require specialized care. That might mean luxury vinyl plank flooring instead of hardwood, or quartz countertops instead of marble. These materials provide the look of high-end finishes without the maintenance headaches.
Outside, low-maintenance landscaping, composite decking, and stucco or brick finishes help reduce the need for regular upkeep. Many over-55 homeowners also look for homes that include HOA-managed exterior maintenance so they can travel or focus on other priorities without worrying about yard work or repairs.
Technology That Enhances, Not Complicates
Smart home features are more popular than ever, but they need to be intuitive. A 55+ buyer might be very tech-savvy—but they don’t want a complicated interface just to change the thermostat. Features like voice-controlled lights, keyless entry, and smart security systems are welcome when they’re easy to use and reliable.
Remote-controlled blinds, smart appliances, and integrated medical alert systems are also becoming more common in senior-friendly homes. The key is designing with function first, and layering in tech that adds comfort, safety, or convenience without creating confusion.
Community and Lifestyle Integration
The home itself is only part of the picture. Many older adults are looking for homes that connect to a larger community—whether that’s an active adult neighborhood, a 55+ development, or simply a walkable area with nearby amenities. Proximity to healthcare, grocery stores, parks, and social spaces plays a huge role in long-term satisfaction.
Builders are starting to think beyond the lot line. They’re incorporating walking trails, shared green spaces, and clubhouse-style amenities that promote wellness, activity, and connection.
Future-Proofing Without Overbuilding
One of the challenges in building for the 55+ demographic is designing for what people need today—while also allowing the home to grow with them. Not every senior wants or needs accessible features right now. But many appreciate the option to add them later.
That’s why it’s smart to include structural blocking behind shower walls for future grab bars, or to design door frames wide enough to fit a wheelchair even if one isn’t needed today. Homes that are adaptable—not just age-restricted—are the ones that hold value and serve owners longer.
Final Thoughts
Building homes for older adults isn’t about compromise—it’s about understanding what makes a space livable, safe, and enjoyable for years to come. The best 55+ homes for sale are comfortable without being sterile, modern without being trendy, and smart without being complicated.
For builders, this means listening closely to what buyers actually want—not what they think they should want. It means staying ahead of lifestyle shifts and being willing to integrate practical features in subtle, beautiful ways.
The 55+ market is growing fast. And the builders who focus on thoughtful design, long-term livability, and genuine comfort will continue to stand out in a competitive landscape.
Similar Articles
Refresh your driveway without replacing it. Discover budget-friendly cleaning, repair, resurfacing, and design ideas that boost curb appeal and durability.
We all know that roofs don’t last forever, but how do you know when it's really time to replace yours? After all, your roof is out of sight, out of mind, right?
As winter settles in and temperatures drop, families across the country brace themselves for the inevitable spike in energy bills.
Wooden floors have long been the subject of admiration for their classic beauty, natural warmth, and strength.
When it comes to giving your home a fresh coat of paint, most homeowners focus on choosing the perfect color and finish.
The holiday season transforms neighbourhoods into glowing wonderlands, but today's homeowners are moving beyond the traditional approach of simply stringing lights wherever they fit.
City homes face a constant challenge around outdoor space. Gardens are small or nonexistent, balconies are narrow, and any outdoor area feels precious.
Anyone who's worked in a commercial kitchen knows they operate with an efficiency that home kitchens rarely match.
When you want to transform your home with a complete makeover, you must find the best ways to save money. Let's check some cost-saving tips for renovating.









