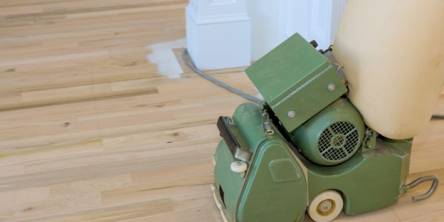Common AS 1684 Mistakes That Could Affect Your Projects

AS 1684 is vital for ensuring the safety, stability, and compliance of timber-framed buildings in Australia. However, many professionals make mistakes when applying this standard, which can compromise the quality and integrity of a project. These errors lead to costly repairs, delays, and even safety risks. This article highlights the common mistakes that can prevent issues, ensuring a smoother project completion.
1. Incorrect Framing Member Selection
A common mistake is using timber that doesn't meet the required load-bearing capacity, which can lead to structural issues. For example, using timber with a lower strength grade can cause bowing or deflection, affecting the building's stability. That is the reason why it is essential to select the timber grades and sizes that match the span, load, and design of the structure.
2. Poorly Positioned Bracing
Bracing is crucial for the stability of a timber-framed building, particularly in areas with high wind or seismic risks. AS 1684 provides guidelines on bracing placement to prevent swaying or shifting. Without proper bracing in key areas, a building may be vulnerable to damage from environmental factors. Paying close attention to the bracing layout is key to ensuring the structure’s durability and safety.
3. Wrong Spacing of Studs
Take note that the spacing of studs, or vertical framing members ensures the structure can bear the load and keeps the walls stable. The AS 1684 standard defines the correct spacing based on wall height, load, and the framing type. Remember, failing to follow these guidelines can result in weak walls or collapse. This only means that proper stud spacing is key to a strong, durable timber-framed structure.
4. Forgot to Account the Loads and Deflections
AS 1684 outlines guidelines for calculating the loads and deflections timber-framed buildings must withstand. Neglecting these factors can seriously compromise a project's structural integrity. Deflection, or the bending of timber under load, must also be carefully calculated to ensure stability. Failing to consider these factors can result in excessive movement, leading to cracks, damage, or failure over time.
5. Misunderstanding the Connection Requirements
Connections between framing members are crucial to a structure's strength. AS 1684 specifies the required fasteners, such as nails, bolts, and metal ties. Using the wrong fasteners or spacing can weaken joints and lead to failure under load. It's important to follow AS 1684 to ensure a secure, stable frame.
6. Failure to Incorporate Damp-Proofing Measures
Timber is vulnerable to moisture damage, which can cause rot, decay, and loss of strength. Neglecting these measures, such as failing to use damp-proof membranes or seal the timber properly, can lead to costly repairs. Always remember that following the damp-proofing guidelines is crucial to prevent moisture infiltration and protect the timber frame.
7. Ignoring Site Conditions
Soil type, climate, and local environmental conditions all play a crucial role in timber frame design and construction. One of the common mistakes is overlooking these factors or using incorrect specifications for the site, which can lead to problems later. For instance, areas with high wind require special bracing and connections to ensure stability. Ignoring local conditions can result in structural failure.
8. Not Following the Inspection and Maintenance Guidelines
Even after construction, the AS 1684 standard highlights the need for ongoing inspection and maintenance. Timber-framed buildings require periodic checks to ensure the timber remains in good condition and free from issues like movement or moisture damage. Neglecting inspections can lead to costly, long-term problems, affecting the building's safety and stability.
Comply with AS 1684 for Lasting Timber Frames!
Addressing common AS 1684 mistakes ensures projects are structurally sound, safe, and compliant with Australian standards. Proper timber selection, bracing, stud spacing, and load calculations are essential for durability. Following AS 1684 guidelines, considering site conditions and maintenance, helps avoid costly repairs, delays, and safety risks, ensuring a secure timber-framed building.
Similar Articles
Wooden floors have long been the subject of admiration for their classic beauty, natural warmth, and strength.
When it comes to giving your home a fresh coat of paint, most homeowners focus on choosing the perfect color and finish.
The holiday season transforms neighbourhoods into glowing wonderlands, but today's homeowners are moving beyond the traditional approach of simply stringing lights wherever they fit.
City homes face a constant challenge around outdoor space. Gardens are small or nonexistent, balconies are narrow, and any outdoor area feels precious.
Anyone who's worked in a commercial kitchen knows they operate with an efficiency that home kitchens rarely match.
When you want to transform your home with a complete makeover, you must find the best ways to save money. Let's check some cost-saving tips for renovating.
Handrails are one of the few things that merge safety, fashion, and structural importance in a home most naturally when the home is being either designed or renovated.
Cabinets play a vital role in any home, combining function, organization, and aesthetic appeal. Whether in the kitchen, bathroom, or living area, cabinetry defines the layout, storage capacity, and overall look of a space.
Every homeowner eventually faces the question: Should I repair or replace my roof entirely? It’s not always an easy decision.









